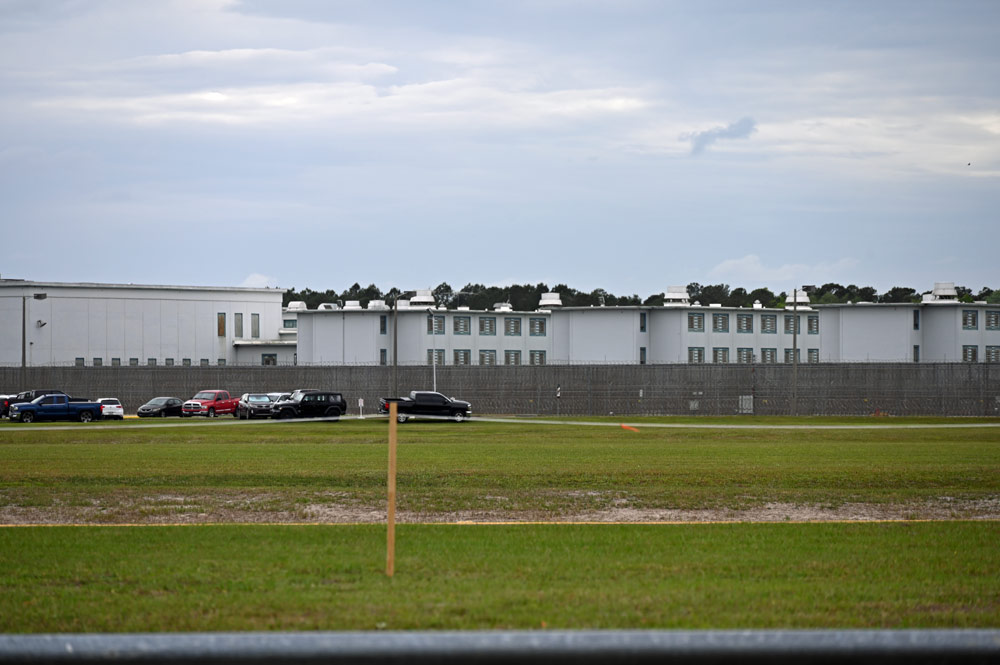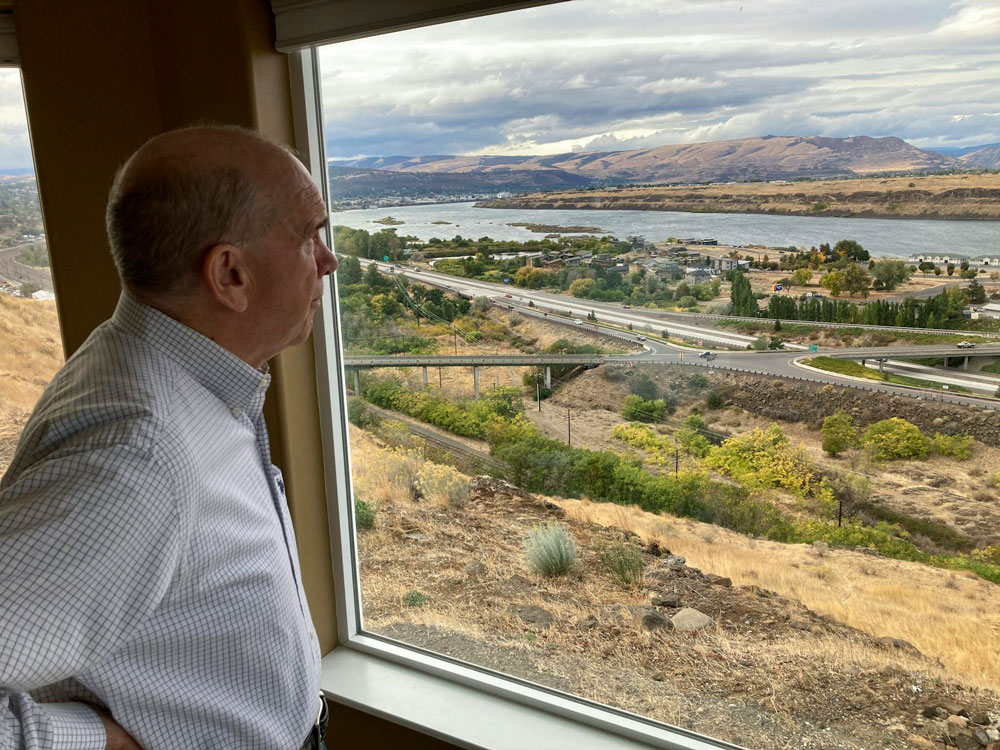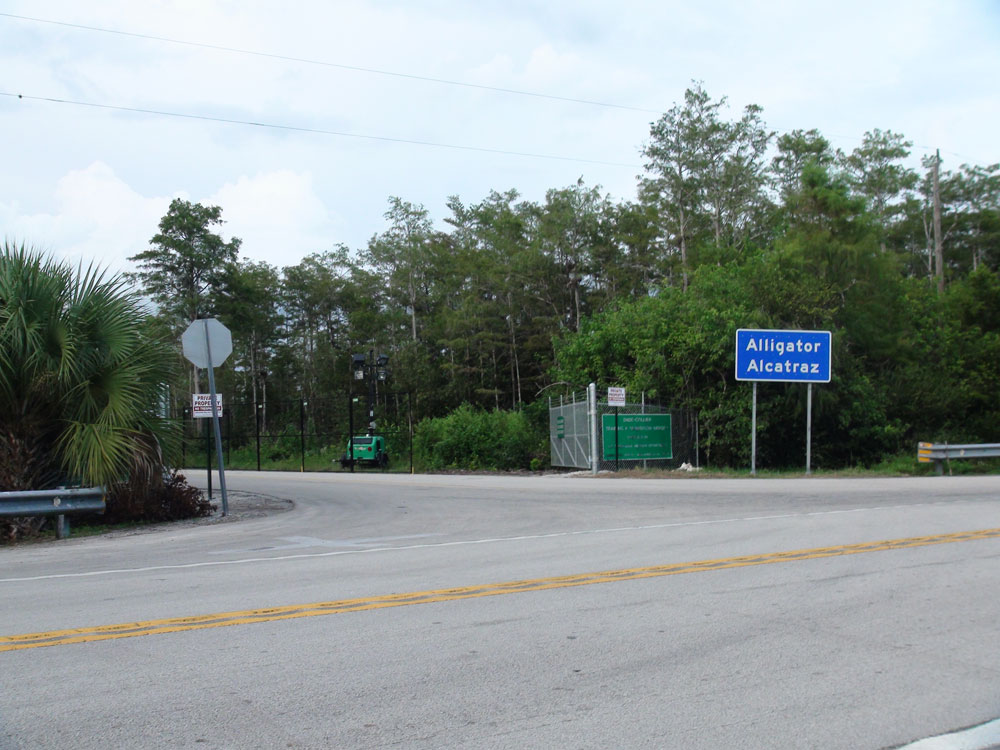The Flagler Beach City Commission was unimpressed with the renovated A-Frame section at the pier when it first saw it last month. It didn’t like the gingerbread, the bathrooms’ too elaborate exteriors, or the A-frame roof’s potential to obscure parts of the famous Flagler Beach.
The commission instructed Flagler Beach’s JPA (Joseph Pozzuoli Architects) and the design firm Moffat & Nichol to make another attempt.
In terms of design, the blueprints that were turned in last Thursday were highly praised. Cost-wise, however, they did not fare any better. The project, which was originally estimated to cost $1.5 million, has now grown to $2.8 million and includes a covered section of the 4,200-square-foot promenade, among other design elements not included in the commissioners’ original concept.
Commissioner Eric Cooley stated, “I can’t support a project that has gone so far beyond reasonable financial bounds.” The bright items and bells and whistles that are scattered throughout the plan are what I find problematic.
I want to move on with this project, but at the same time, Commission Chair James Sherman stated that we should surely look for other cost-cutting opportunities.
For instance, for the Promenade and railing, use wood rather than composite materials because wood deteriorates more quickly and requires more upkeep.
Lower prices could be determined by the bid process, according to City Manager Dale Martin. Commissioners should not be bound by design cost estimates, he said, as they may be subject to bidding. “As we proceed with this process, we do have tools,” he stated.
That was not the path Commissioner Spradley wanted to take. The design appealed to him. The price didn’t appeal to him. We all seemed to agree that we needed to bring that thing closer to the budget, so he remarked, “I hate to ask the design team to come back yet again, but that might be something that should be considered.”
For the second time in four weeks, he moved to table the proposal, and it was accepted 5-0.
The Tourist Development Council has contributed $745,000 toward the project’s cost. The remaining amount will come from the city’s reserves. It entails restoring the A-frame structure to create a 2,700 square foot services building with larger, naturally ventilated bathrooms and stone veneer walls. It features three slanted roofs on the new building, a new breezeway, and improvements to the A-frame’s appearance from below.
After meeting with the commissioners and the mayor to present the drawings, Pozzuoli gave them a quick architectural tutorial on Thursday, placing the project in its local context.
“So, you’re looking at mid-century, modern architecture,” Pozzuoli said, holding up a picture of the 13-room Ridge Manor Motel on State Road 50 in Hernando County, which was constructed in 1959 with the intention of transforming Ridge Manor. The dreams were shattered. There is no longer a motel. Monument signage, shed roofs, and low-pitched roofs are all tastefully proportioned to the building. In this mid-century modern era, our design honors and complements Old Florida architecture.
Commissioner Rick Belhumeur had complained last month that the higher roofs were obstructing the view of the A-Frame, so the service building would have three slanted shed roofs that were lowered 3.5 feet and had their pitch adjusted as well. From some angles, the Fla. section of the roof signage is still obscured.
The A-frame is not being repaired in any way. The A-frame has good structural integrity. It is in good shape. However, Pozzuoli stated that he would like to tidy it up, which would include removing a pipe from a railing, making room, and applying haint blue staining to highlight the building’s architectural details. Therefore, the goal is to make everything human-scale and pedestrian-scale before using the haint blue to revitalize the A-frame.
To the south, a breezeway leads to the Promenade. Belhumeur doesn’t like it. In that sense, he was alone. The way the space is used beneath the A-Frame does not excite him, and the three sloping roofs particularly annoy him.
According to Belhumeur, we have five distinct roof lines, each of which dumps water onto the one before it discharges water over the A-frame’s wings. With that rainfall control, there just seems to be a lot going on. In order to afford the composite decking, we are attempting to conserve money. Therefore, I’m not sure why we require three or five roof lines. That problem could be solved by gutters, Pozzuoli suggested.
Instead of using timber decking for the Promenade’s decking, railing, and steps, commissioners preferred a composite material. According to designer Perdomo, composite is anticipated to be more expensive, possibly by roughly 50%. That covers the expense of building. Naturally, there would be a reduction in overall life-cycle costs and maintenance, and we are aware that the city prefers composite. He advised remaining open to both possibilities.
In order to finish the 100 percent document by February 2026, Perdomo hoped to obtain the commission’s consent to proceed to the 60 percent design and finish that by November. He didn’t receive that approval. With so many unanswered problems and the possibility that they would no longer be able to make meaningful adjustments at 60 percent, commissioners were not interested in advancing the design to that stage. Making significant modifications at the 60 percent level is extremely difficult as a result, Perdomo stated.
Of the expense hikes, Cooley was the most critical. Although Cooley had doubts about the initial cost of $1.5 million, it was the amount that was announced. According to Cooley, the budget for this has risen or possibly tripled over time. I adore everything about it, including the architecture. It’s amazing. But we didn’t approve of it. A project that was first estimated to cost $1.5 [million] was approved by us. I would suppose that the structure we are considering is $4 million, which is not, in my opinion, financially reasonable. It’s practically a bait and switch.
He reminded the designers that the commission had recoiled when the price began to rise, and issued directions for value engineering. He said that didn’t happen. For example, the Promenade was never supposed to be covered. Nor were the showers. Now they are.
That is far, far out of line with what the original intent was, Cooley said. He wants a more utilitarian structure in line with its purposes bathrooms, service space. It s not a tourist center, he said (though in fact it is, next to the beach, the most touristy site in the city.)
I didn t realize the cost had gone up that much either, Commissioner John Cunningham said. But I do like the design. It s great.
This commission has always had Spradley as its Solomon. He reads the room, his colleagues concerns especially, sums up the issue, and proposes a way forward.
I for one see the areas that I was most interested in and concerned with either changed or retained to the present form, Spradley said. He reached that conclusion after conversations with constituents. He was fine with the second design. He doesn t mind the slanted roofs. He finds them pleasing to the eye, and he prefers to leave that level of detail to the architect.
At the same time, he saw uniformity in concerns about costs, leaving the commission with little choice but to ask the designers and the architect to go back to, in this case, the literal drawing board.
![]()







